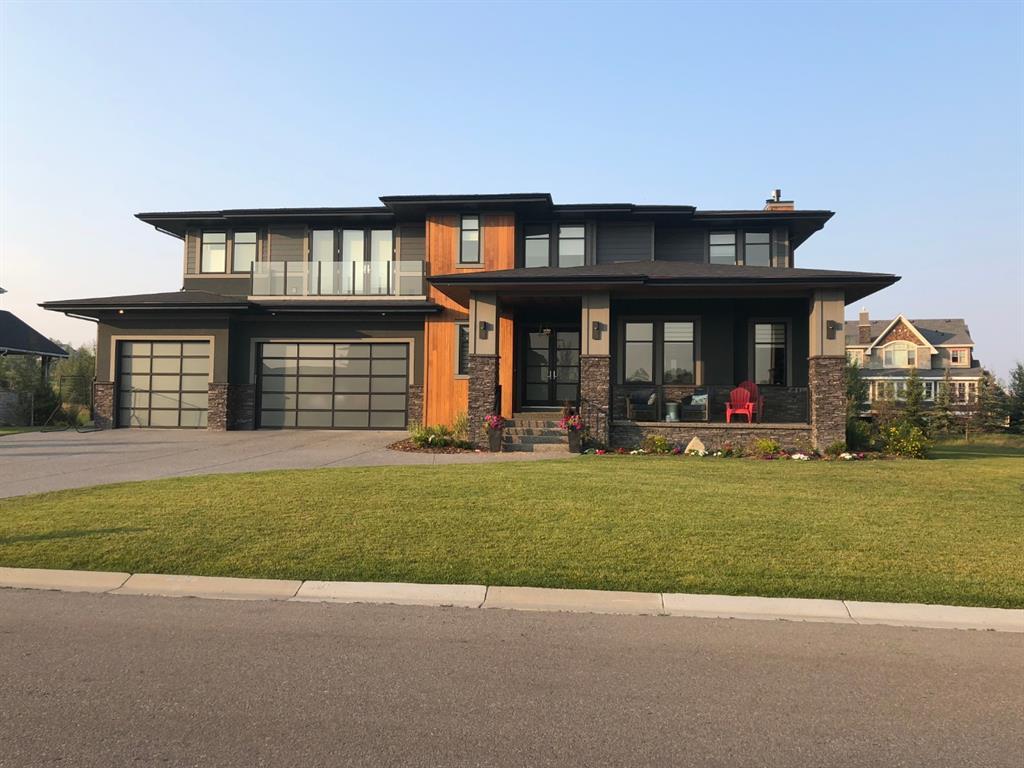call us now
403-850-2560


An exquisitely drafted two-storey classic residence situated upon a half-acre lot on a quiet cul-de-sac canvassed with custom modern architectural elements. The covered porch invites you into an abundantly naturally lit grand great room main floor showcasing 10Ft ceilings; kitchen crafted with the flair of today's finest restaurants including top of the line appliances, abundant walk-in pantry & storage space; formal den with custom built-ins; spacious mudroom off oversized heated 3-car garage; family room with tiled feature wall & gas fireplace; & dining room with patio doors that open to a covered deck with outdoor gas fireplace, perfect for those beautiful fall nights. Upstairs accommodates 3 bedrooms ideal for all ages with walk-in closets & full ensuites. An additional family room upstairs furnishes a cozy fireplace & open office or kids' homework area with desk & statement wall unit. Retreat to the primary suite that offers a private patio with striking mountain views, 7-piece ensuite with private breakfast bar, wine cooler, steam shower with body wash, air-jetted tub, private access to laundry & designer walk-in closet. The fully developed downstairs features fourth fireplace, fourth bedroom, full bath, huge rec room for various family delights, walk-behind wet bar, wine room, cold storage & private gym with rubber floors. Added amenities include 200-amp electrical service, two furnaces, AC plus in-floor heat. Treat yourself to urban living in the peaceful natural landscape of the Elbow River Valley.
Deck
Level, Private
Golf Course, Park, Playground
Wet Bar, Closet Organizers, Walk-In Closets, High Ceilings, Built-Ins, Breakfast Bar, Steam Shower, Jetted Tub, 2 Furnaces, In-Floor Heat, 4 Fireplaces
Refrigerator, Cooktop-Gas, Dishwasher, Oven, Microwave, Garburator, Window Coverings, Garage Door Opener/Controls, Washer & Dryer
Landscaped, Lawn