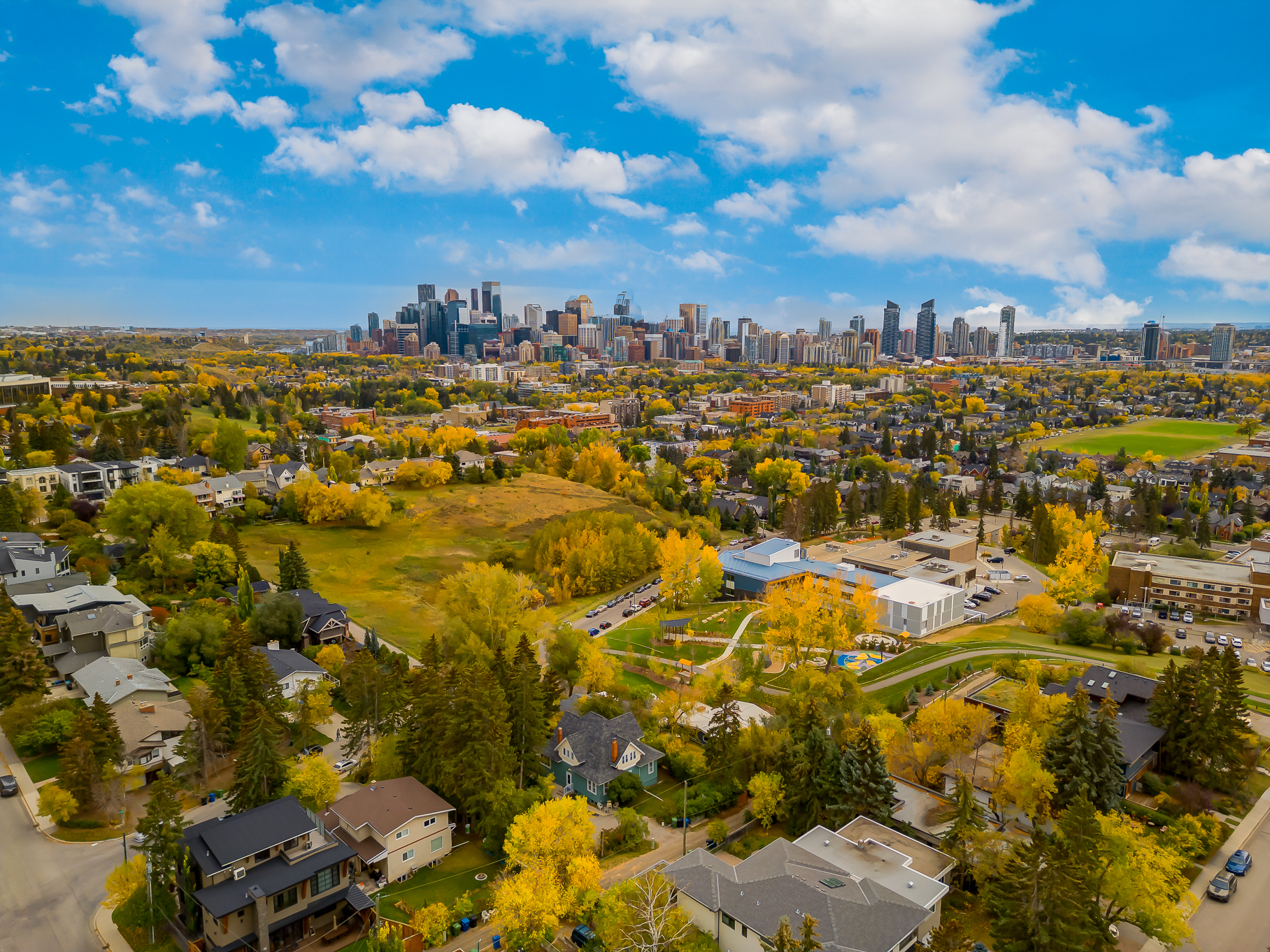call us now
403-850-2560


Tucked away on one of Hillhurst's most coveted streets, this custom-built home warmly invites its lucky new owners. Its charming exterior draws you in with a welcoming front veranda that opens to a tiled foyer with a handy walk-in closet. Choose between a formal dining room or living space, accompanied by a two-piece bathroom. The two-storey vaulted great room serves as the heart of the home, showcasing a chef's kitchen with a walk-in pantry and central island. Natural light pours through a stunning stained glass mosaic of an iconic city skyline, filling the room with character and warmth. Step through the patio doors onto a sun-drenched, south-facing deck that leads to a peaceful concrete patio and the insulated, dry-walled garage. Upstairs, the primary bedroom awaits with a spacious walk-in closet and a luxurious six-piece ensuite featuring dual sinks, a shower with body wash jets, and a relaxing soaker tub. Conveniently adjacent is the laundry room. The fully developed lower level offers a generous family room, games area, and an additional full bathroom. Extras include air conditioning and a rough-in for in-floor heating. Located in a desirable neighbourhood, this home is just a short walk from Riley Park, Kensington's vibrant shops and dining, top-rated schools, downtown, public transit, and the Bow River pathway system.
Deck, Front Porch, Patio
Bookcases, Built-in Features, Central Vacuum, Closet Organizers, High Ceilings, Kitchen Island, No Animal Home, No Smoking Home, Open Floorplan, Pantry, Storage, Sump Pump(s), Vaulted Ceiling(s), Walk-In Closet(s)
Back Lane, Back Yard, Front Yard, Lawn, Interior Lot, Landscaped, Level, Street Lighting, Private, Rectangular Lot, Treed
Park, Playground, Pool, Schools Nearby, Shopping Nearby, Sidewalks, Street Lights, Walking/Bike Paths
Central Air Conditioner, Dishwasher, Electric Stove, Garage Control(s), Humidifier, Microwave, Range Hood, Refrigerator, Washer/Dryer, Window Coverings, Wine Refrigerator
Fenced, Lawn, Treed, Shrubs