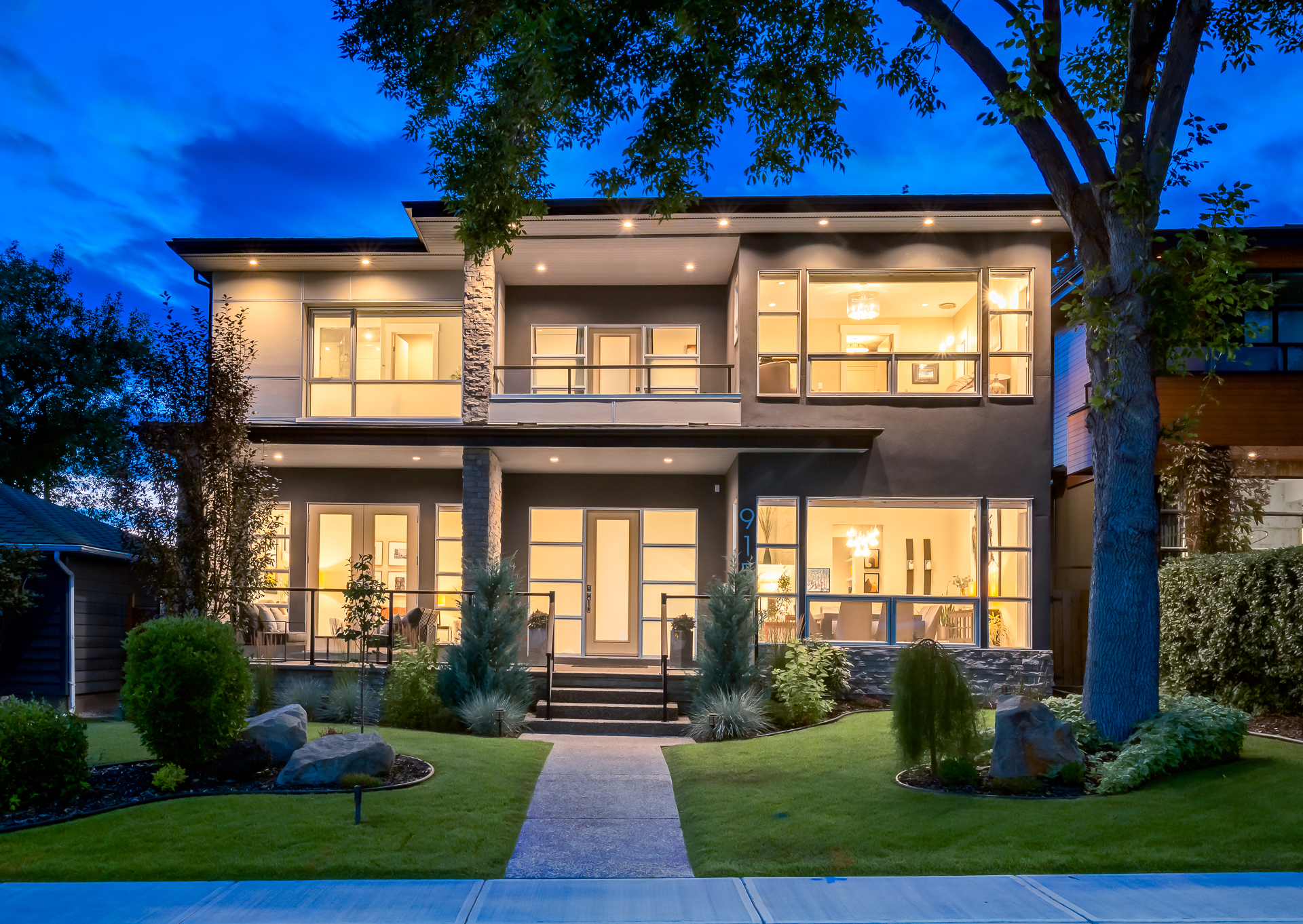call us now
403-850-2560


This immaculate 4535 sq ft modern living space masterpiece with an open layout is a culmination of style, entertainment and solitude. Impressive curb appeal with soft, warm landscaping guide you to the front veranda with stained cedar soffits and glass rail. Flawless wide plank, white oak hardwood floors span the grand entrance as you receive guests to a sun-drenched formal living room with patio doors off the veranda or a formal dining room with striking ceiling and lighting details. Additional interiors include a stylish mudroom, a butler's pantry with sink, plentiful storage, plus a bar fridge, and a great room boasting a dream kitchen featuring Thermador Professional Series stainless steel appliances, gas cooktop, built-in 4' fridge, wall oven, microwave, dishwasher, quartz countertops and striking sit-at-island. There is ample storage and counter space, and the sink is ideally situated overlooking the West facing rear concrete deck and yard. The spacious family room for entertaining or relaxing features a linear gas fireplace with built-ins, and patio doors opening to the striking yard, and an oversized heated, insulated and painted to perfection three-car garage. The care and attention to the yard and landscaping are exceptional. The showstopper of this home is the open riser staircase to the upper level with a travertine tile wall and a 4'x4' skylight at the top to let both sunlight and the stars at night fill the area. Four generous bedrooms up, plus two more down suit any big family. Offering sanctuary is the primary suite featuring a walk-in closet with built-in drawers, access to a private covered patio, and an incomparable 7-piece ensuite, including a steam shower, his and her sinks and soaker tub. The visually appealing and perfectly designed laundry room with sink, storage and hanging rod will keep you organized. The fully developed lower level is complete with wine storage, a rec/theatre room with built-ins, a walk-behind wet bar with bar fridge and sit-at-counter, a large storage room and a full bath. Further amenities include in-floor heat, two furnaces, A/C and an irrigation system. The convenience of nearby green space, parks, and the Bow River pathway system offers outdoor fun. Location perks include Foothills Medical Centre, The Alberta Children's Hospital and a variety of favourite neighbourhood eateries. The impressive craftsmanship throughout every detail of this residence is a must-see.
Deck, Balcony, Veranda
Back Lane, Back Yard, Cul-De-Sac, Front Yard, Landscaped, Street Lighting, Private, Treed
Playground, Park, Bow River Pathway Nearby, Foothills Medical Centre & Alberta Children's Hospital Nearby
Bar, Bookcases, Breakfast Bar, Built-in Features, Central Vacuum, Chandelier, Closet Organizers, Double Vanity, High Ceilings, Kitchen Island, No Animal Home, No Smoking Home, Open Floorplan, Pantry, Silent Floor Joists, Skylight(s), Soaking Tub, Steam Room, Stone Counters, Storage, Sump Pump(s), Walk-In Closet(s), Wet Bar
Bar Fridge, Built-In Refrigerator, Dishwasher, Garage Opener & Control(s), Garburator, Gas Cooktop, Microwave, Oven-Built-In, Range Hood, Sump Pump, Washer/Dryer, Window Coverings, Wine Refrigerator
Fenced, Fruit Trees/Shrub(s), Treed, Lawn, Underground Sprinkler Systems