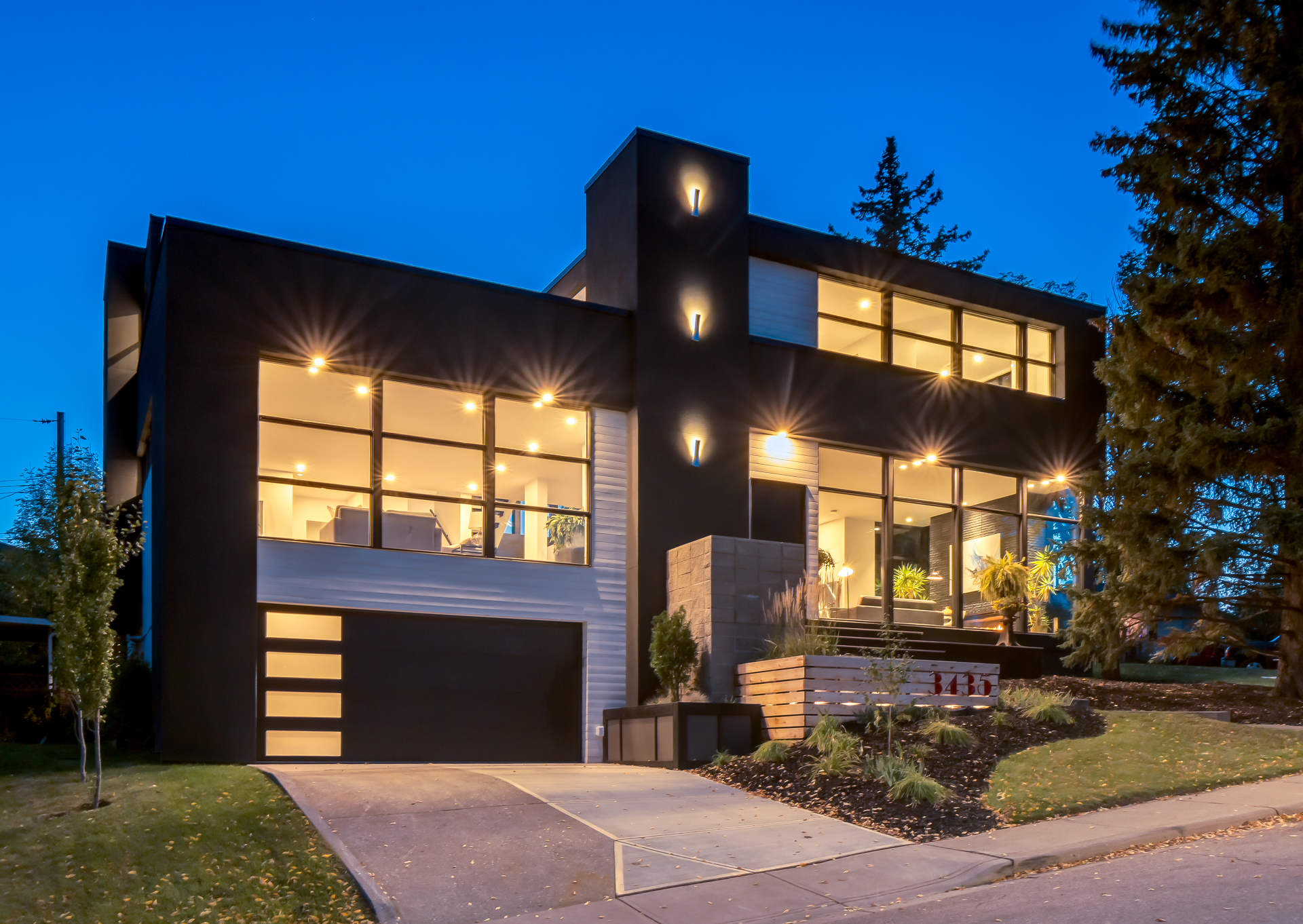call us now
403-850-2560


Experience the pinnacle of modern luxury throughout this 4116 developed sq ft residence that is as pleasing to the eye as comforting to the soul—built upon a West facing corner lot, designed to flood the home with natural light and preserve every tree. Step inside to find an open-concept, light-filled space that was painstakingly planned and built with attention to detail. Highlights include 10-foot ceilings on the main floor, floor-to-ceiling windows, stylish, rugged concrete blocks and an elongated gas fireplace featured in the great room. Wood accents, quartz countertops, stainless steel appliances including a double oven gas range with 6-burners and griddle, a Bosch microwave, and a large centre island fill the Euro-style gourmet kitchen with ease. The dining area with custom-designed wine rack and two-storey (20 foot) windows overlooks the exceptionally private West yard that is enjoyable in the warmly lit day and inviting at night. A few stairs away is the grand family room, excellent for hosting or relaxing. The main floor additionally offers a full bath and private office that could be a fourth bedroom. Three bedrooms radiate through the upper level with an appealing laundry room and an artificially turfed terrace revealing striking valley and downtown views. An open riser staircase reaches the spa-inspired primary suite with a soaking tub, custom steam shower, his and her sinks and a generous walk-in closet with built-ins. The fully developed lower level furnishes a rec room perfect for kids' video gaming, a gym, a full bath and a mudroom including lockers and bench with storage off the oversized double attached heated and insulated garage. The plethora of storage fits for a big family. Enjoy sophisticated living in this home located close to parks, Confederation Golf Course, schools, shopping, restaurants, U of C and public transit.
Balcony, Patio
Back Lane, Back Yard, Corner Lot, Fruit Trees/Shrub(s), Front Yard, Lawn, Landscaped, Many Trees, Street Lighting, Yard Lights, Private, Treed, Views
Confederation Golf Course, Parks, Schools Nearby, Playground, Sidewalks, Street Lights, Restaurants & Shopping Nearby
Built-in Features, Central Vacuum, Closet Organizers, Double Vanity, French Door, High Ceilings, Kitchen Island, No Animal Home, No Smoking Home, Open Floorplan, Separate Entrance, Skylight(s), Soaking Tub, Steam Room, Storage, Walk-In Closet(s)
Dishwasher, Double Oven, Garage Opener & Control(s), Gas Stove, Microwave, Range Hood, Refrigerator, Washer/Dryer, Wine Refrigerator
Fenced, Fruit Trees/Shrub(s), Treed, Lawn