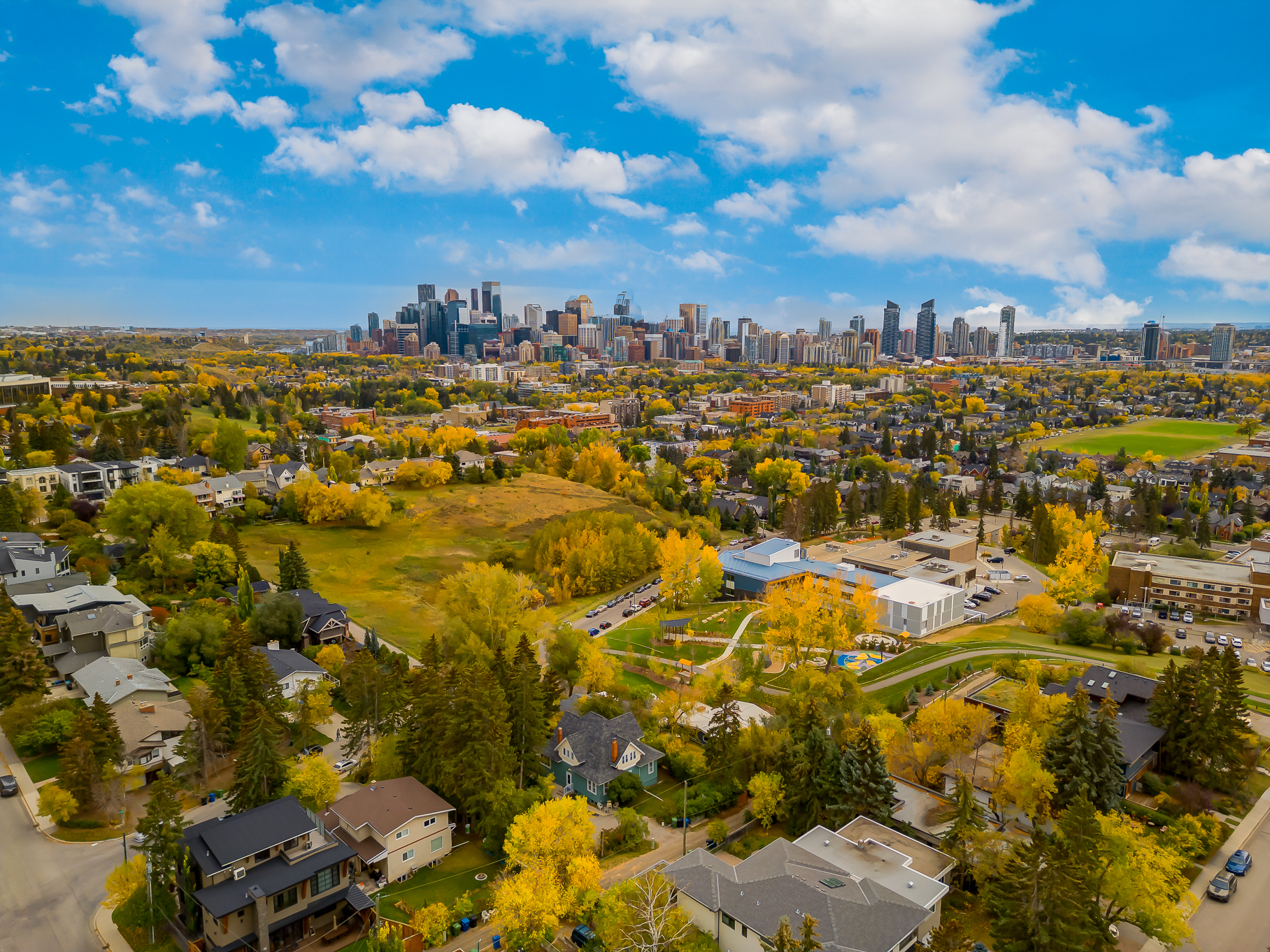call us now
403-850-2560


A tastefully renovated raised bungalow on a 50'x120' R-C2 lot with a sunny south back yard, this home has it all. The main floor features gleaming hardwood floors, a newer full bathroom with a soaker tub and custom shower, three generous bedrooms and an additional half bath for guests. The bright open living room and dining rooms provide ample windows and space for comfort or entertaining. Cooking is made easy in the updated kitchen with a gas range, stainless steel appliance package, tons of counter and storage space, and an eating nook. Newer triple pane windows are installed on the main and lower levels. The fully developed lower level with an illegal two-bedroom suite offers a separate rear entrance, an open kitchen with stainless steel appliances, a nook and family room, and an updated full bath. There is a common laundry area and storage space. Backyard highlights include a spacious deck with pergola and built-in planters and benches, a stone patio, RV parking pad and a substantially oversized two-storey lofted garage that is heated, ideal for office space, studio or storage. Along with quick access to downtown, public transit, all levels of schools, U of C, SAIT and shopping, Confederation Park is steps away. Discover this excellent opportunity.
Stone Patio, Deck with Pergola
Closet Organizers, Loft In Garage, No Animal Home, No Smoking Home, Open Floorplan, Pantry, Storage, Walk-In Closet(s)
Back Yard, Front Yard, Lawn, Landscaped, Level, Street Lighting, Private, Treed
Confederation Golf Course, Park, Schools Nearby, Playground, Sidewalks, Street Lights, Shopping Nearby
Dishwasher, Electric Oven, Garage Opener & Control(s), Gas Stove, Microwave Hood Fan, Refrigerator, Washer/Dryer, Window Coverings
Fenced, Shrub(s), Treed, Lawn