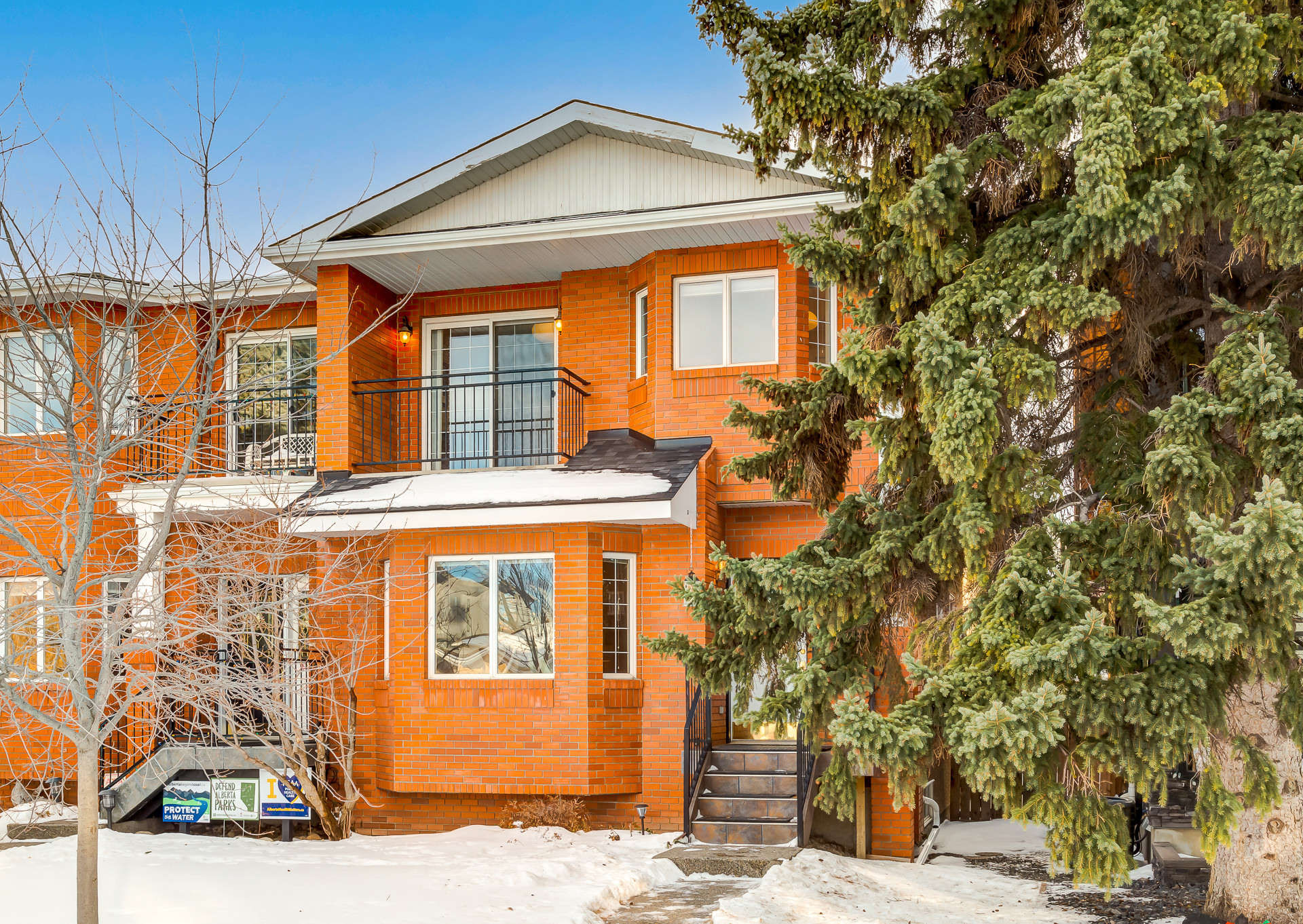call us now
403-850-2560


In the heart of West Hillhurst, on a quiet, charming tree-lined street, you will discover this beautiful brick two-storey home. Maple hardwood floors span the main floor. The bright grand living room with a bay window features an open dining room and great room with a cherry kitchen furnishing granite countertops, Thermador 5-burner gas stove, Bosch dishwasher, and eating nook with large windows that allow sunlight to pour in. Garden doors open to the South-facing deck, backyard and double garage. Upstairs accommodates three bedrooms, laundry and the primary bedroom with vaulted ceilings, Juliette balcony, a substantial walk-in closet, and an ensuite with a soaker tub and custom shower. The fully developed lower level has a family room, full bath, spacious bedrooms, a walk-in closet, and additional storage space. This home is the perfect lifestyle opportunity for your family close to schools, parks, hospitals, downtown & the Bow River Pathway System.
Deck
Back Lane, Back Yard, City Lot, Front Yard, Landscaped, Level, Street Lighting, Private, Rectangular Lot
Schools Nearby, Playground, Sidewalks, Street Lights, Shopping & Restaurants Nearby
Air Conditioning, Closet Organizers, Crown Molding, Granite Counters, High Ceilings, Open Floorplan, Silent Floor Joists, Soaking Tub, Stone Counters, Vaulted Ceilings, Walk-In Closet
Dishwasher, Garage Opener & Controls, Gas Stove, Microwave Hood Fan, Refrigerator, Washer, Dryer, Window Coverings
Fruit Tree(s)/Shrub(s), Lawn, Treed, Fenced