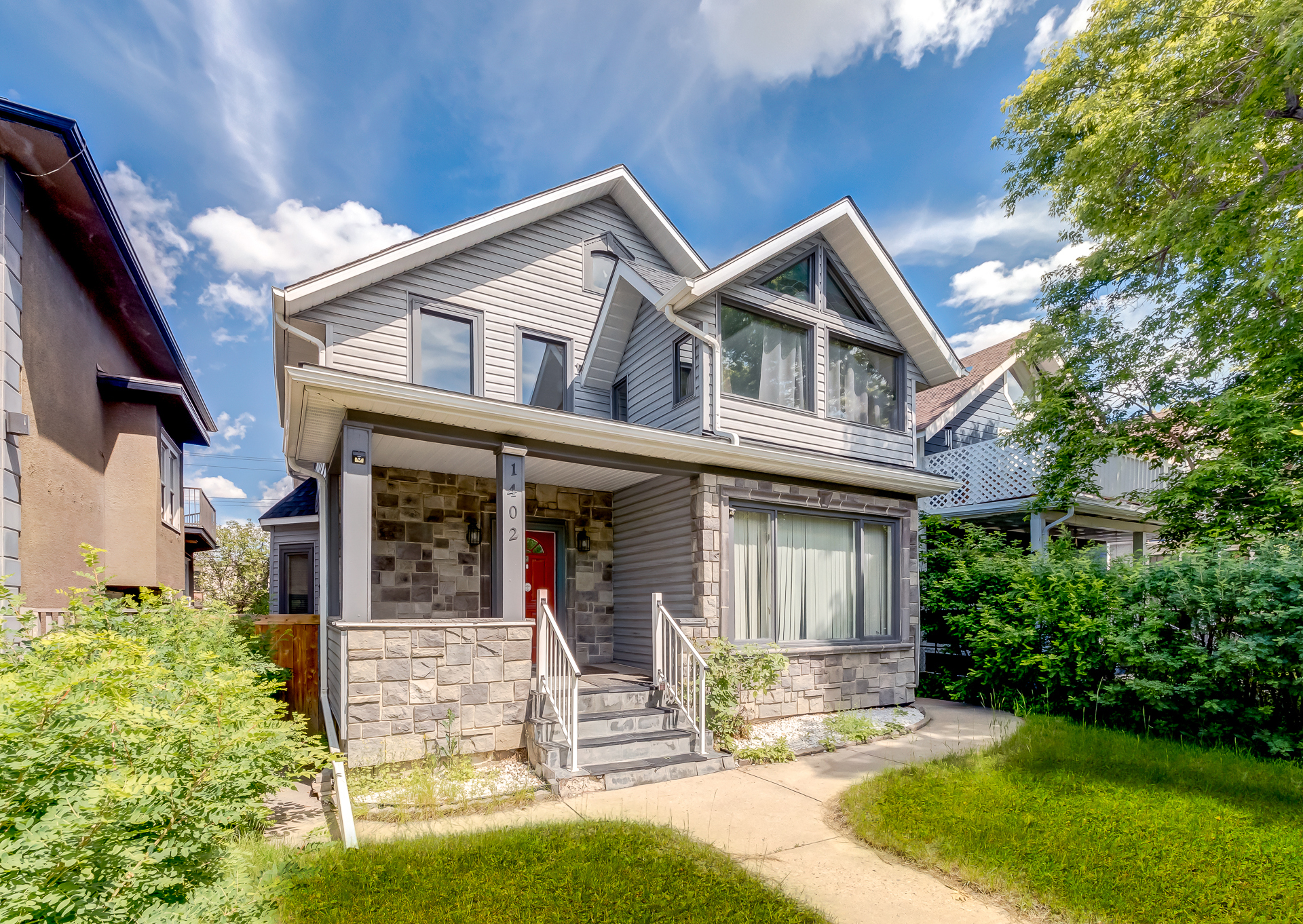call us now
403-850-2560


With over 2000 sq ft of living space, this character home is truly a rare find. A towering front hedge and gate stand in front of the private front yard and porch. The open and bright formal tiled entrance has a 2-storey vault. Hardwood floors cover the living and dining rooms. The front room den provides a picturesque place to work from home. Stone countertops, a stainless steel refrigerator and stove equip the updated kitchen, allowing access to the rear wrap-around deck and the lower stone patio to the oversized double garage and parking pad. 3 large bedrooms furnish the upper floor. The primary bedroom offers a walk-in closet and full ensuite. The partially developed lower level welcomes unlimited possibilities. Favourable location amenities include the Bow River Pathway System, downtown, Kensington shops, restaurants, and fitness studios. This home boasts old-world charm and lots of customization potential.
Deck, Front Porch, Patio
Back Lane, Back Yard, Front Yard, Level, Private
Parks, Schools Nearby, Playgrounds, Restaurants Nearby, River Pathway, Sidewalks, Street Lights, Shopping Nearby
Ceiling Fan(s), Closet Organizers, Natural Woodwork, Storage, Walk-In Closet
Electric Stove, Garage Opener & Controls, Microwave, Range Hood, Refrigerator, Washer/Dryer, Window Coverings
Landscaped, Fenced, Front Lawn