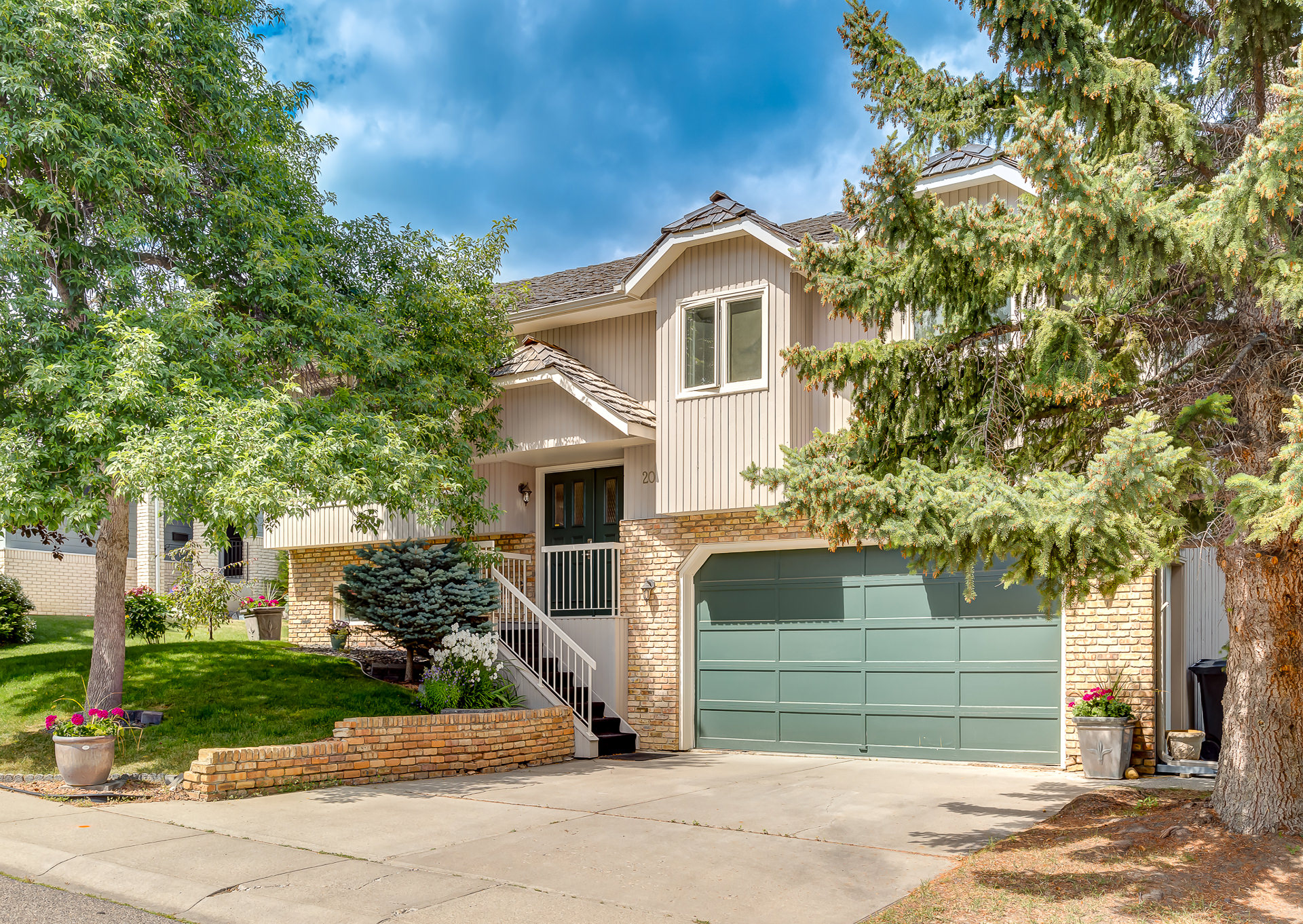call us now
403-850-2560


Old-world brick elements, beautiful trees, and landscaping contribute to the striking curb appeal of this spacious 1667 sq ft bi-level with towering 11'9" centre vaulted ceilings and a skylight to let light fill the entire home. Features include a grand living room and dining room, a bright open kitchen with lots of counter space, a pantry and eating nook, plus updated appliances. The sunken family room furnishes a wood/gas brick fireplace and patio doors to the deck that spans the entire back of the home with views of the park and playground directly behind the house. The dream yard has tons of space for activities, plus a shed and firepit area. There are three bedrooms on the main floor plus a fourth downstairs. The primary bedroom has a generous walk-in closet and 3-piece ensuite. Downstairs is fully developed with a bedroom, a full bathroom, laundry, a family room, a games area, a bar, and multiple large windows that provide plentiful natural light. Adding to this ideal family home located in a friendly community is an oversized double attached garage and a bonus room excellent for a den or studio.
Deck
Back Yard, Backs on to Park/Green Space, Cul-De-Sac, Front Yard, Lawn, Landscaped, Street Lighting, Private, Treed
Greenspace, Park, Schools Nearby, Playground, Sidewalks, Street Lights
Bar, Ceiling Fan(s), Central Vacuum, High Ceilings, Natural Woodwork, Open Floorplan, Pantry, Skylight(s), Storage, Vaulted Ceiling(s), Walk-In Closet(s)
Ceiling Fan(s), Central Vacuum/Attachments, Dishwasher, Electric Stove, Garage Opener & Control(s), Microwave, Range Hood, Refrigerator, Washer/Dryer, Window Coverings
Landscaped, Treed, Fenced