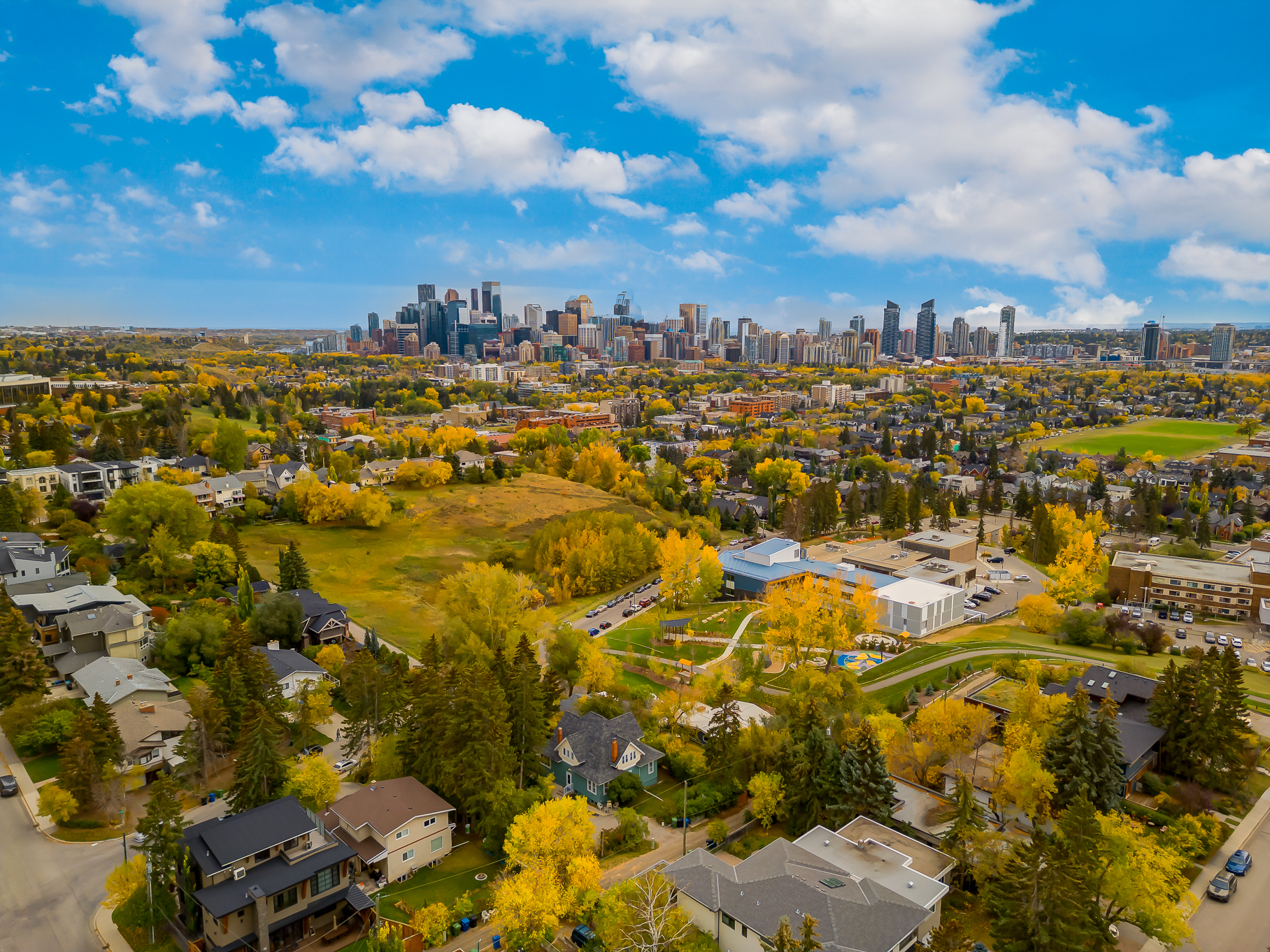call us now
403-850-2560


This tastefully renovated condo provides more than 1000 sqft of comfortable and stylish living space. The thoughtfully designed unit features brand-new laminate plank hardwood flooring throughout. The spacious great room incorporates a fully modernized kitchen with an island offering ample drawer and counter space, complemented by a generous walk-in pantry. Next to the great room lies a dining space adorned with expansive west-facing windows, suffusing the area with abundant natural light; beyond, a family room awaits, complete with patio doors that open onto a sheltered balcony, providing an inviting retreat to savour the fresh air and city surroundings. The sizable primary bedroom delivers dual large closets and a sleek 3-piece ensuite bathroom. Additionally, you'll find a versatile den or second bedroom, an extra bathroom, and convenient in-suite laundry facilities, offering flexibility and practicality within the unit. Completing the package is a covered and gated parking spot. Nestled in a prime location, this condo is a mere stroll away from the lively 17th Ave shops and restaurants. Nearby conveniences such as shopping, schools, the Bow River pathway, and public transit enhance its appeal. With the downtown core just moments away, accessing the city's offerings is effortless, making this home the epitome of contemporary urban living.
Balcony
Kitchen Island, Open Floorplan, Pantry
Park, Playground, Shopping Nearby, Sidewalks, Street Lights
Built-In Oven, Dishwasher, Electric Cooktop, Microwave, Refrigerator, Washer/Dryer Stacked, Window Coverings, Wine Refrigerator