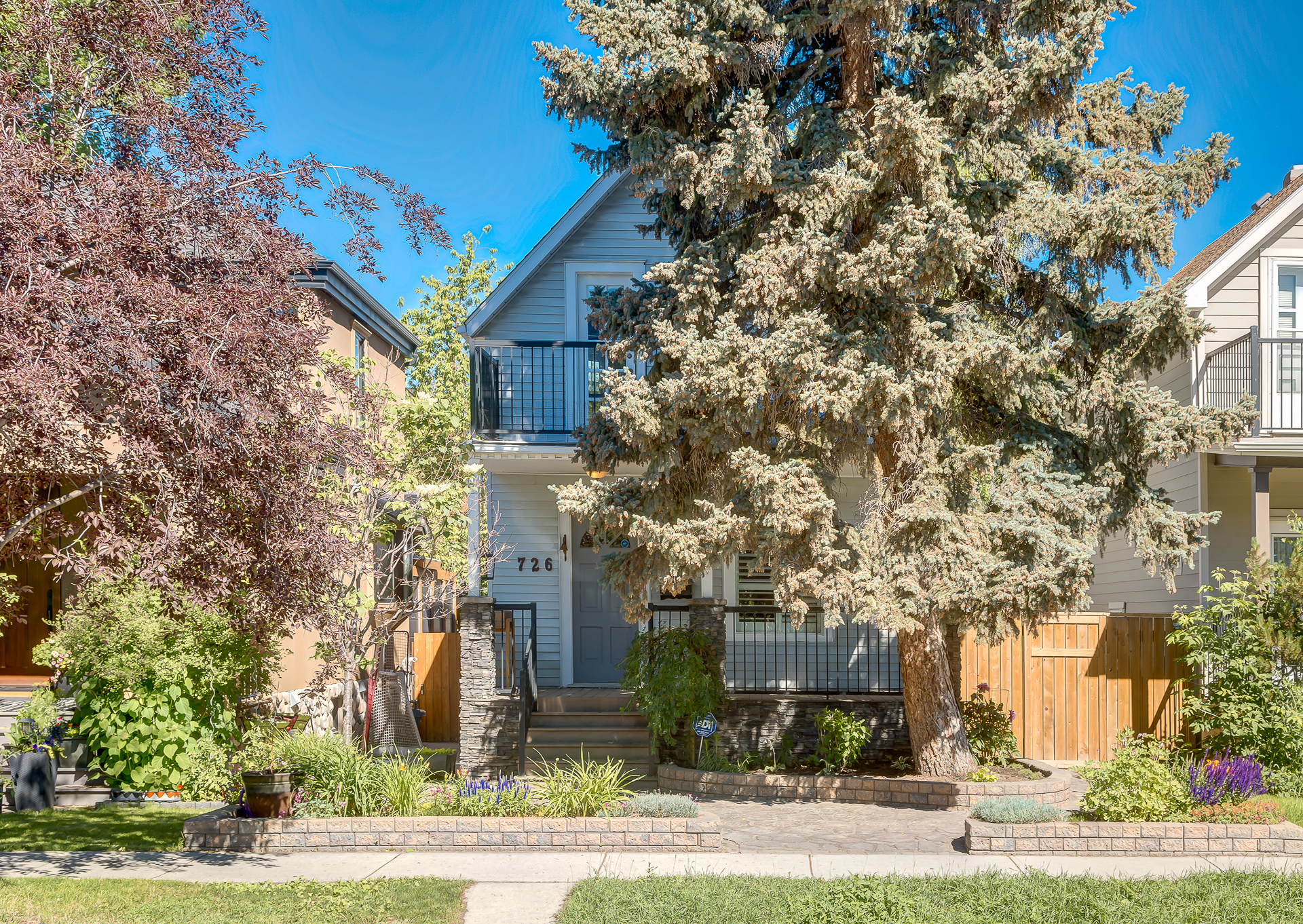call us now
403-850-2560


Here is a home that is steps from everywhere you want to be. The pleasant curb appeal with front flower beds and stamped patio leads to a covered front porch. Features include an open living room and dining room with a brick-sided wood-burning fireplace, an updated kitchen with stainless steel appliances, a 5-burner gas stove, a Bosch dishwasher, and granite countertops. There is a 2-piece bath nicely tucked away. The tiled rear entrance and laundry room open to the backyard offering a two-tiered deck with built-in benches down to the patio with a hot tub (in "AS IS" condition) and the oversized double garage. There are three bedrooms upstairs, a striking newer full bath with double vanity, soaker tub, custom shower, and in-floor heat. The primary bedroom delivers a large front balcony with spectacular downtown views. The lower level is fully developed with a family room, den, and full bathroom with a clawfoot tub. This wonderful home is centrally located to Prince's Island Park, Eau Claire, Kensington and offers easy access to pathways, LRT and downtown.
Decks, Front Porch, Patio
Back Lane, Back Yard, Front Yard, Lawn, Low Maintenance Landscape, Landscaped, Level, Street Lighting, Treed
Park, Schools Nearby, Playground, Sidewalks, Street Lights, Shopping Nearby
Double Vanity, Granite Counters, Natural Woodwork, Open Floorplan, Soaking Tub
Dishwasher, Garage Opener & Controls, Gas Stove, Microwave, Range Hood, Refrigerator, Washer/Dryer, Window Coverings
Lawn, Landscaped, Treed, Fenced